This paper demonstrates the value of ethnography for housing and property development markets where urbanization...
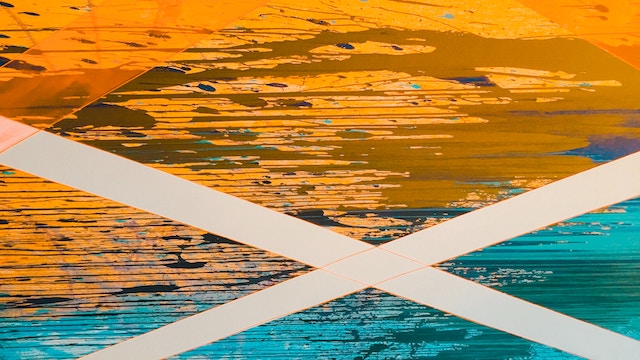

This paper demonstrates the value of ethnography for housing and property development markets where urbanization...
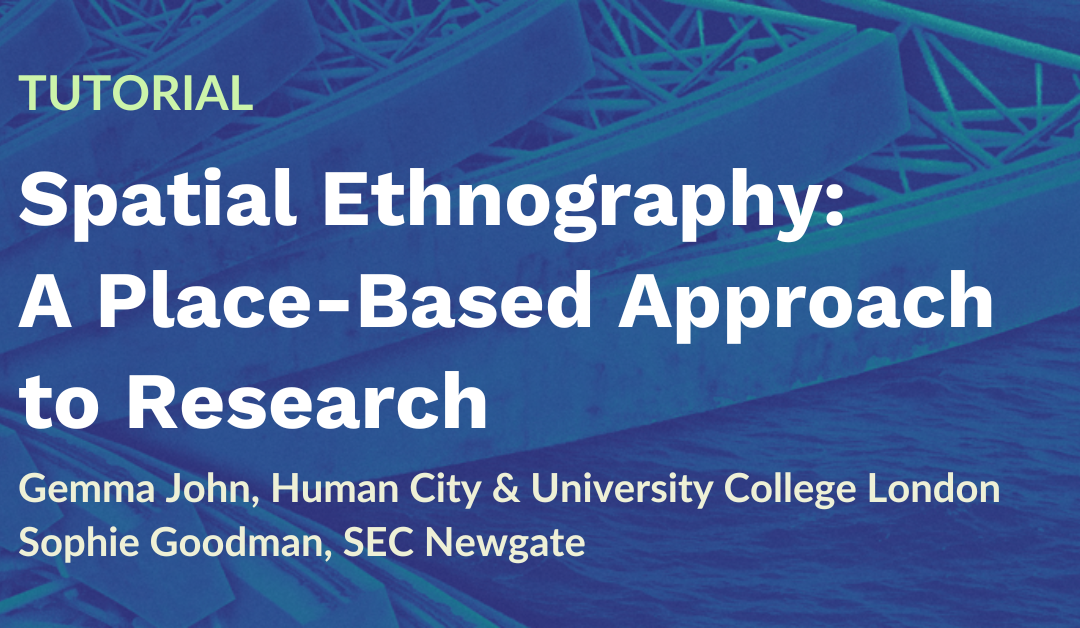
Overview Understanding how people use and engage with their physical surroundings adds depth and dimension to your ethnographic analysis, enabling you to design better products and services. This tutorial...
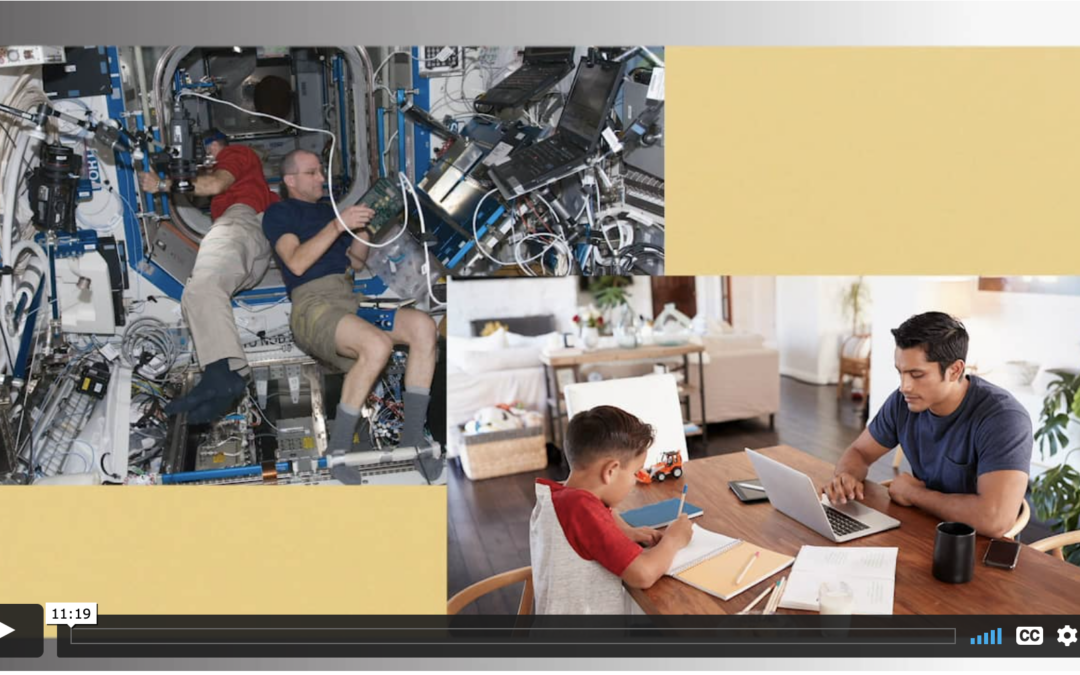
Since March 2020, many employees around the world have been forced to work from home due to the COVID-19 global pandemic. Astronauts aboard the International Space Station (ISS) have experience in working in isolation and confinement. This paper focuses on a comparison of astronauts on the ISS and...
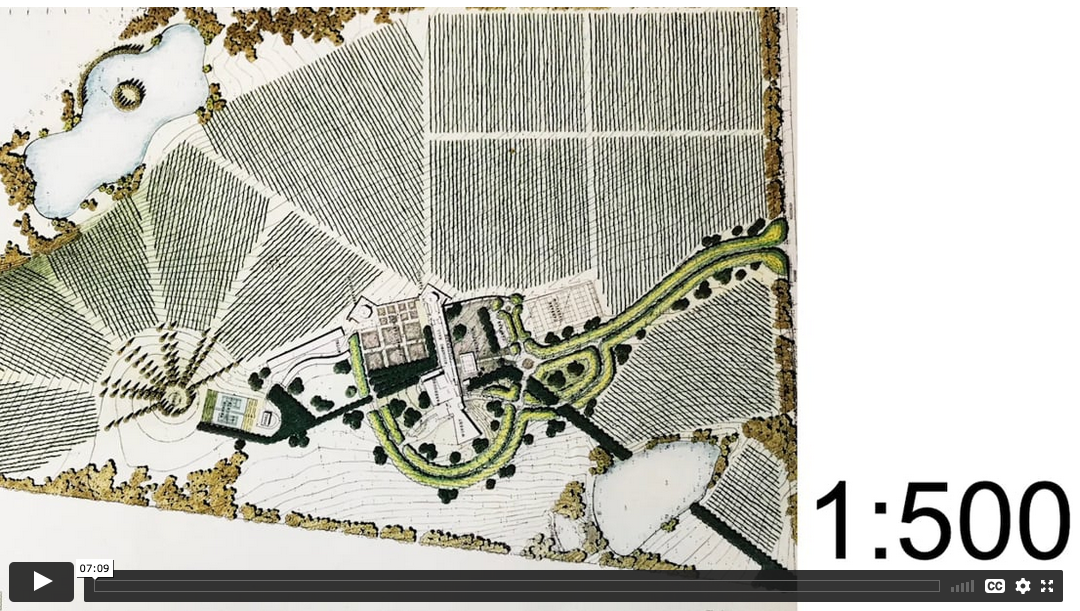
PechaKucha Presentation—An exploration of scale in the built environment. Looking first at the graphic scale of building documentation – each layer with its own purpose and logic, being absolutely clear to reduce risk. And then considering architecture at human scale – how design thinking becomes...
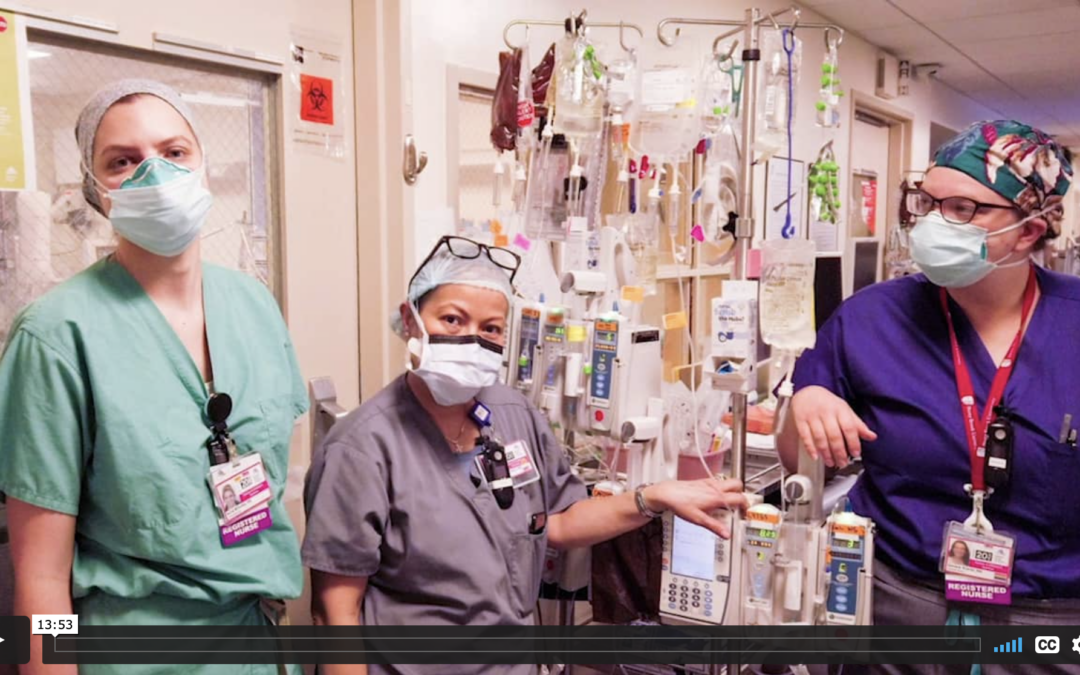
In April 2020, a study of The Mount Sinai Hospital in New York City was conducted to better understand the challenge of adapting idealized infection control design guides to site-specific conditions during a pandemic. The study aimed to capture quick interventions that are working, offer a new...
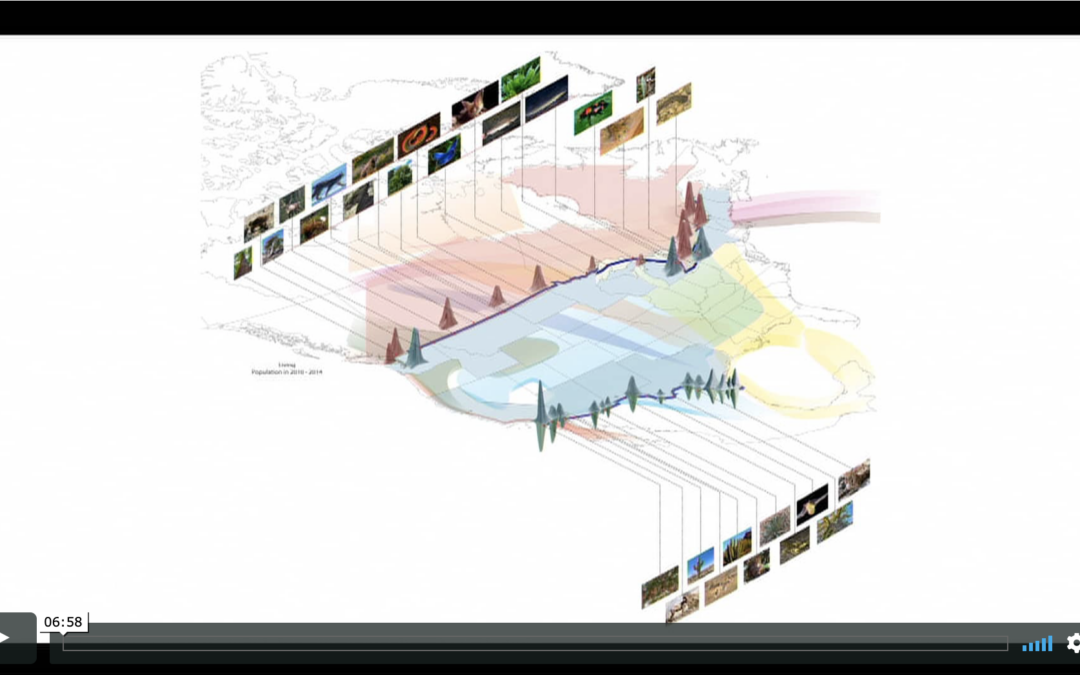
PechaKucha Presentation Boundaries and borders have generated lots of attention in the political realm of our country over the last years. The proposed Wall between the United States and Mexico has created different perspectives from architects and builders across the country. Following this...
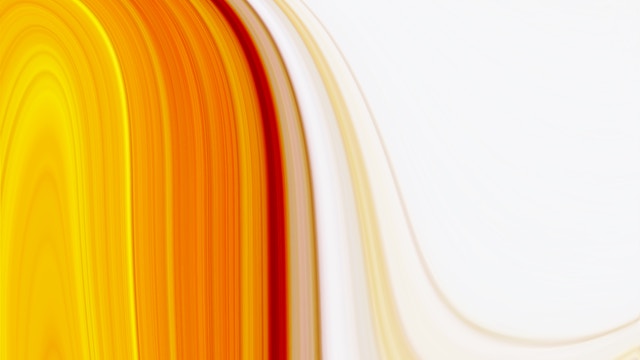
Installed during the Tohoku earthquake relief fundraising event, CONCERT FOR JAPAN, at Japan Society in New York City on April 2011, the Luminous Washi Lanterns was a meditation and celebration of renewal through light and impermanent materials. The paper examines the role of the ephemeral from...

How does new knowledge ‘flow’ within an organisation? In this paper we report upon a case study in which ethnography is employed to render visible the ‘knowledge transfer’ (strategically redefined as ‘knowledge translation’) occurring between a PhD researcher and the members of the organisation in...

For most businesses, group work is the way in which ideas are given voice. In this study, ethnographic research was conducted to explore group work and the environments in which it occurs. The research provides context for architects and designers who are conceiving improvements or reinventing the...

Good morning. I’m really excited to be here. Last time I was here, I was down the street at the Trustees Theater for all of five hours, while on a cross-country road trip. It’s nice to be back and to have a little bit more time to spend here and to tell the story — and to do so as part of the...